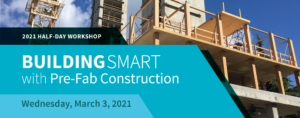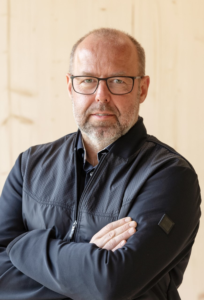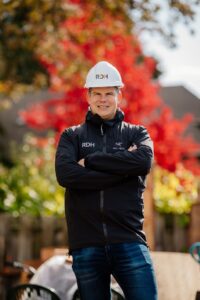
- This event has passed.
March 3, 2021 @ 9:00 am - 12:30 pm
BCBEC, BC Housing and WoodWorks! BC present the 2021 Half-Day Workshop: Building Smart with Pre-Fab Construction
The design and construction sectors are undergoing transformative change to address increasing energy performance, affordability and productivity. Wood products and systems increasingly play a role by providing practical solutions to address these and other considerations.
This webinar brings together experts who are incorporating best practices in wood, performance and design for the future. If you have been wondering if there is a future for wood and prefabrication in construction, this is a ‘must see event’. You will see that the future of construction IS prefabrication.
Each presentation will be 35 minutes – 30 minutes presentation, 5 minutes for Q & A.
Speakers and Presentations
9:00 am – 9:35 am:
Johannes Kaufmann
Kaufmann 96 architecture
Incorporating prefabricated wood elements into high‐performance multi‐family residential buildings – the Austrian experience. The focus of this presentation will be on lessons learned in prefabricated high‐performance residential buildings in Central Europe.
Mr. Kaufmann started in the construction and design profession in 1984 with his apprenticeship as a carpenter in the family business. From 1987 to 1989, Johannes worked in collaboration with the architecture office of DI Hermann Kaufmann Vorrlerg, Austria. In 1989 he worked in collaboration with the architectural office of Prof. Dr. Ernst Hiesmayr in Vienna. He established his firm in Dornbirn in 1993 and from 1996 to 2000 shared space with Oskar Leo Kaufmann (Kaufmann 96 architecture). He has achieved his master builder and carpenter examination and opened his Vienna office in 2007. He lives in Dornbirn, Austria.
9:40 am – 10:15 am:
Mark Kaustinen
KOSH
Prefabricated building systems – Learn about the rewards and manage the risks. This presentation will provide key insights to improve the outcomes of using prefabricated building systems.
Mark is a passionate about building better, faster and more cost effectively by using Modern Methods of Construction (MMC). His extensive understanding and practical experience with MMC started over 25 years ago when he delivered several ground‐breaking projects that benefited from faster occupancy, improved build quality and more predictable project outcomes using prefabricated volumetric construction. His experience includes light and heavy conventional construction, design, and equipment finance. Mark is also author of several internationally disseminated reports, guides and articles on MMC.
10:20 am – 10:55 am:
Oliver Lang
Intelligent City and LWPAC
Platforms‐for‐Life – This presentation will highlight how innovation and the convergence of mass timber, panelized and modularized building systems, software engineering and CNC/robotically assisted off‐site prefabrication methods into a consistent and scalable platform, can result in mid to high rise, EMTC compliant, multi‐family residential turnkey housing products that accelerate and de‐risk construction, while creating new value by simultaneously offering enhanced affordability, higher standards for livability and sociability, improved life cycle building operations, and carbon neutrality.
Oliver Lang is the CEO and Cofounder of Intelligent City and Principal of LWPAC Architecture. He is a graduate of Columbia University with a MScAAD, and Dipl.‐Ing. of TU Berlin with studies at the ETSAB Barcelona. For over 25 years, he has been an award winning leader in architectural design, engineering, and environmental and social resiliency, with a focus on urban housing, cultural projects, computational design, off‐site manufacturing automation, timber construction and life cycle carbon neutraility. With his teams, he is a winner, among others of a Governor General’s Medal, Breakthrough Energy Solutions Canada program and a LafargeHolcim North America Award.
11:00 am – 11:35 am:
Mark Gaglione
EllisDon
Prefab beyond all timber ‐‐ Combining timber together with other materials can often result in gained efficiency for projects. This talk will touch on a variety of approaches for exploring prefabrication including CFS framing, volumetric modular construction, high rise applications of timber and the future of prefab.
Initially trained as an engineer, Mark spent the early part of his career in private real estate development. Now with EllisDon, Mark works in the Construction Sciences Division where he is focused on accelerating the adoption of emerging construction technologies and has played a central role in the proliferation of mass timber.
11:40 am – 12:15 pm:
Graham Finch
RDH Building Science Inc.
Prefabricated Mass Timber Facades for Highrise Buildings — Façade systems for tall wood buildings have unique design and construction considerations. Energy efficiency requirements and a desire to construct the façade structure out of mass timber for sustainability reasons have created an opportunity for new and innovative mass timber based façade panels for tall wood buildings. This presentation will discuss the development of the concept and development of several commercial systems including the design requirements, testing and innovations that have been developed to date and spurred on by the Canada’s Earth Tower project in Vancouver.
Graham Finch is a building science engineer who specializes in enclosure design, risk management, research and investigation work for new and existing buildings. Graham also works with building product manufacturers and other clients on product research and development, and the creation of various industry guidelines and training initiatives. Graham is directly involved with the majority of RDH’s mass timber and high‐rise wood building projects and has been instrumental in leading industry research, risk management and façade development for these new wood buildings.
Workshop Learning Outcomes:
- Learn about the different approaches to design and manufacturing of various prefabricated building types and production systems;
- Learn about various European and Canadian projects and how they incorporated off‐site manufacturing elements;
- Understand the value of manufactured elements in achieving affordable and high performing buildings;
- Gain insights into what key stakeho
More Information and Registration
Education Credits:
This luncheon seminar qualifies for 3 AIBC Core Learning Units.
There are several Education Credits offered for this event:
BC Housing: 3 Informal CPDs
American Institute of Architects: 3 credits
All Provincial Architect Associations: 3 credits
Engineering Institute of Canada: 3 credits
For More Information and Registration for this event, please visit WoodWorks! BC Website.





