
- This event has passed.
November 14, 2025 @ 7:00 am - 5:00 pm
2025 BCBEC CONFERENCE & AGM PRESENTATIONS:
Follow this link for PDF files from this event:
2025 Conference & AGM Presentations
Adapting Building Enclosure Design for a Resilient Future
Friday, November 14th, 2025
JW Marriott Parq
39 Smithe Street
Vancouver, BC
7:00 am – 5:00 pm
Updated November 28, 2025 11:45am
2025 BCBEC CONFERENCE & AGM Flyer
Click on picture for larger view (pdf)
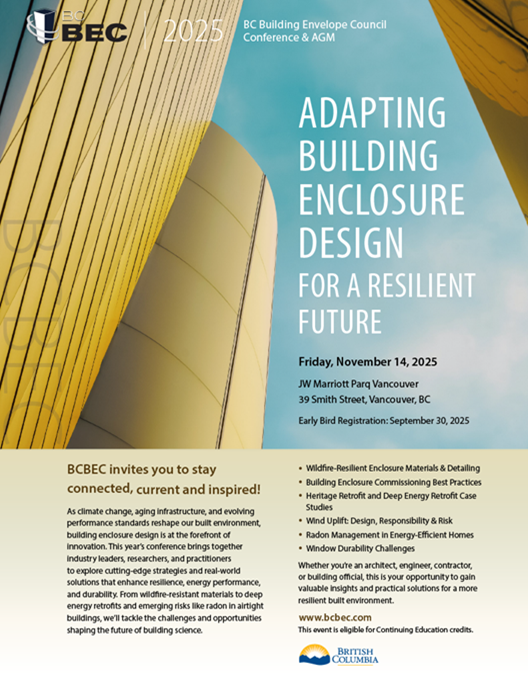
2025 BCBEC CONFERENCE & Schedule
Click on picture for larger view (pdf)
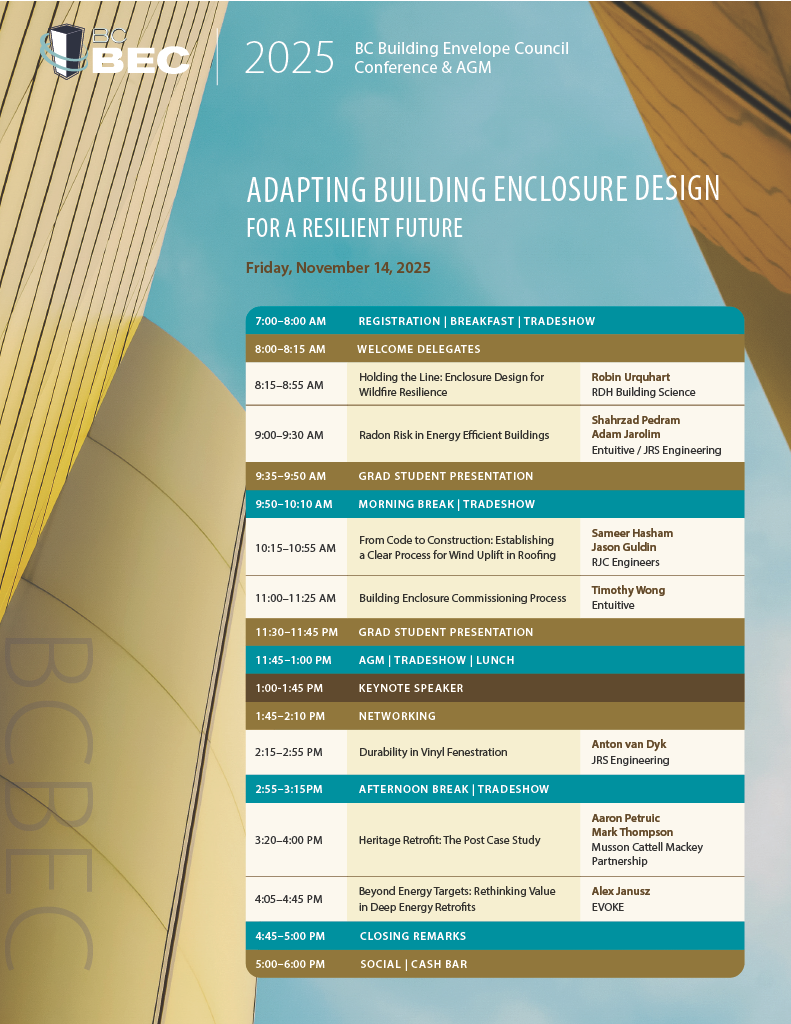
Speakers Information and Conference Presentation Summaries
8:15 – 8:55am
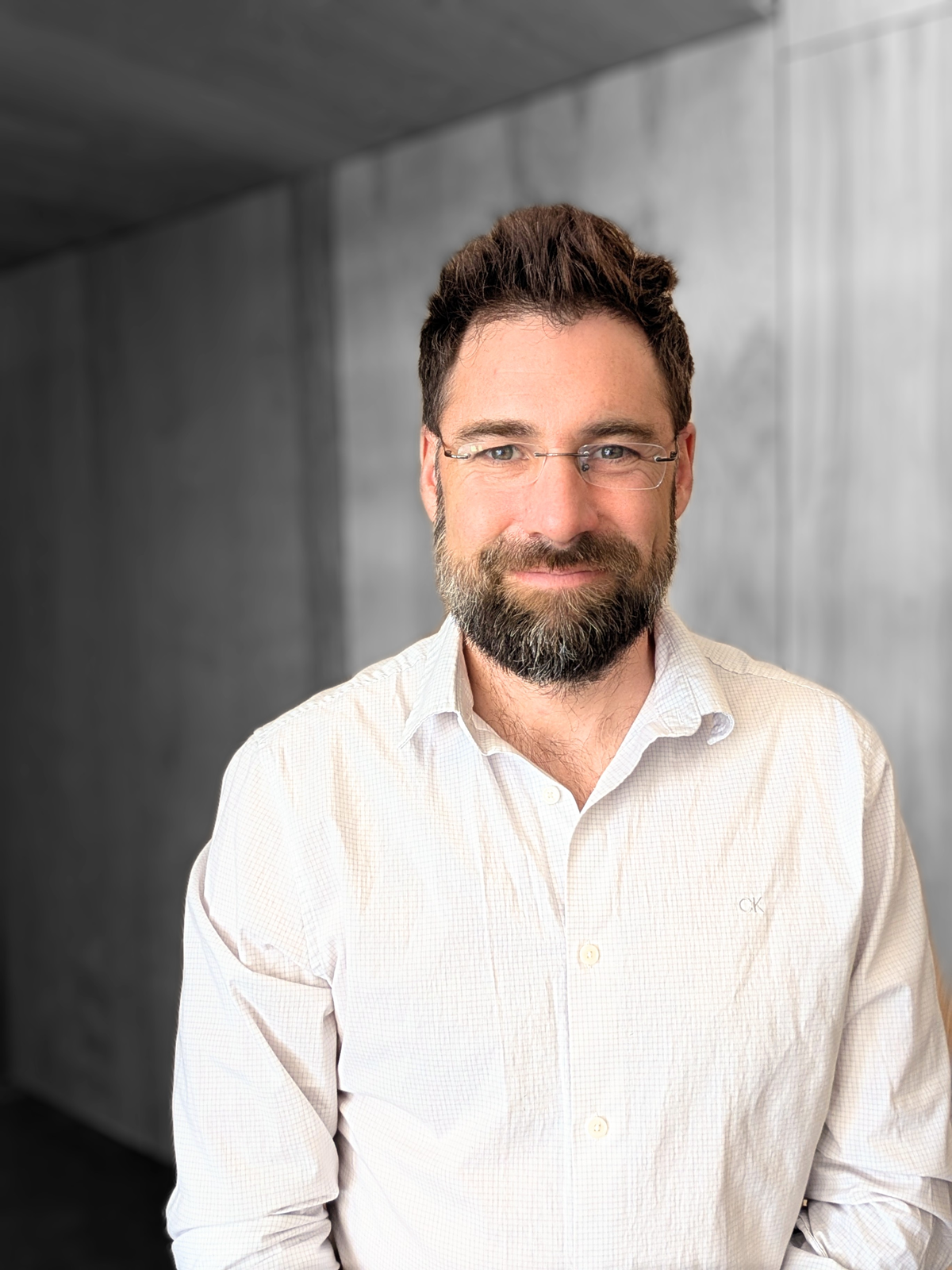
Robin Urquhart, P.L.Eng (BC), RSE, CWMS
RDH Building Science Inc.
Robin Urquhart is a Building Enclosure Engineer (P.L.Eng), Certified Wildfire Mitigation Specialist with the NFPA and a Red Seal Endorsed Carpenter (RSE-C) with over 18 years of experience in the Architecture, Engineering, and Construction (AEC) industry. He specializes in high-performance building design, including net-zero construction, wildfire-resistant enclosures, radon mitigation strategies, and the development of policies and guidelines to advance building science.
Presentation: Holding the Line: Enclosure Design for Wildfire Resilience
Wildfire remains one of the most significant and complex hazards to the built environment in wildland-adjacent regions. As communities continue to expand into fire-prone landscapes, buildings are increasingly exposed to wildfire-induced loads, including radiant heat, flame contact, and wind-driven embers. These loads interact directly with the building enclosure, which functions as the primary control layer to resist ignition and interior fire spread.
This session examines the interaction between wildfire dynamics and enclosure systems, emphasizing a performance-based approach grounded in material resistance, post-fire investigations, and enclosure-focused wildfire research. Design professionals will gain technical insight into the mechanisms of ignition and failure in enclosure assemblies and will learn strategies for specifying materials, detailing transitions, and configuring assemblies that resist ignition and maintain integrity under wildfire loads.
9:00 – 9:30am
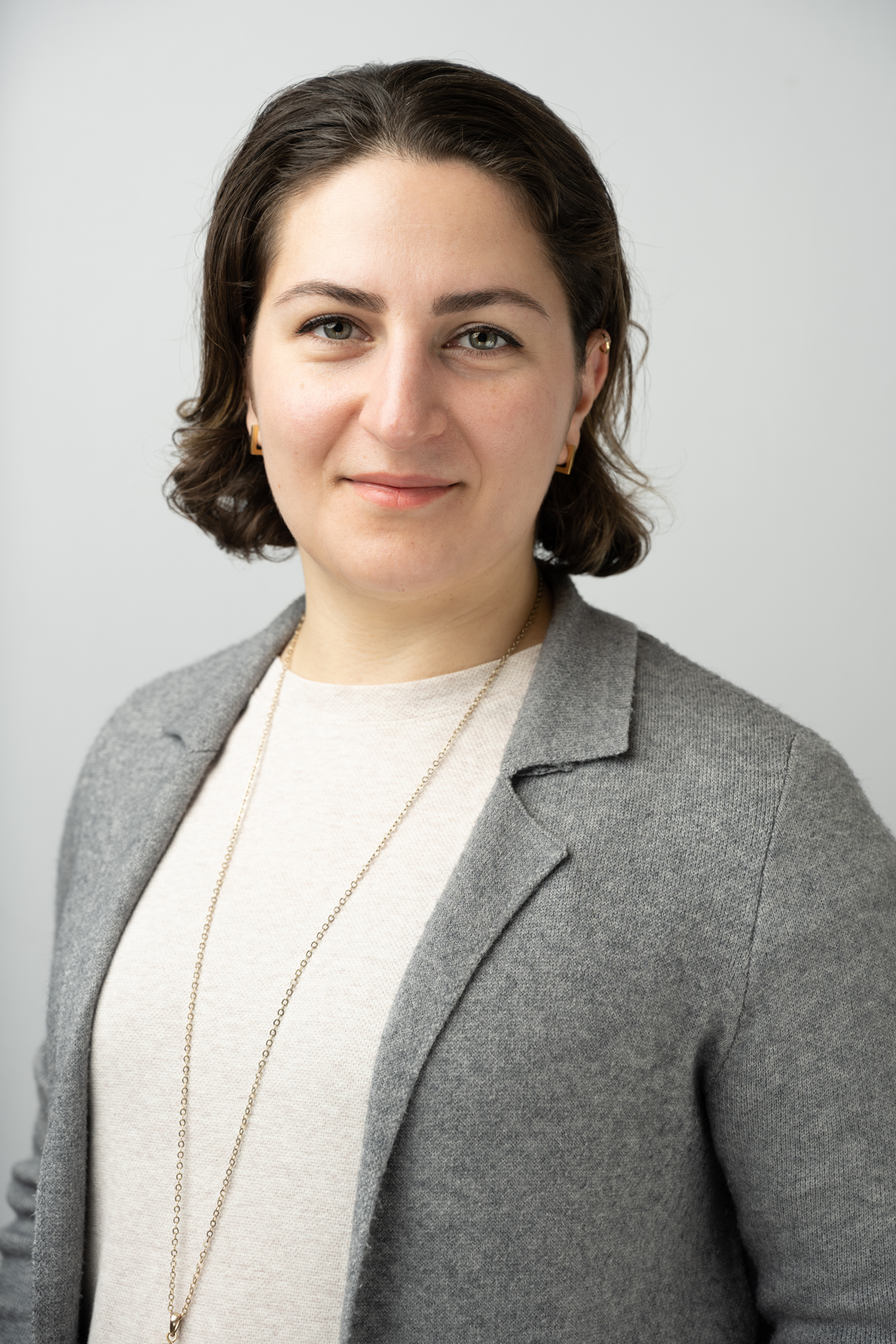
Shahrzad Pedram, MASc, P.Eng., LEED Green Associate, CPHD
Entuitive
Shahrzad is a passionate engineer, educator, and presenter. A building envelope specialist with more than 10 years of experience, she has worked with an array of clients on projects in the Lower Mainland, across BC and Canada, and as far as Australia. She has a passion for high performance buildings and bringing practical, constructible, and pragmatic solutions to projects with ambitious sustainability and performance targets. Shahrzad is a Certified Passive House Designer, holds a Master’s Degree in Applied Science in Building Engineering, and is a past instructor in BCIT’s Masters of Building Science program. She has taught building enclosure fundamentals to the next generation of practitioners with an emphasis on consideration of operational and embodied carbon emissions, and the built environment in a changing climate.
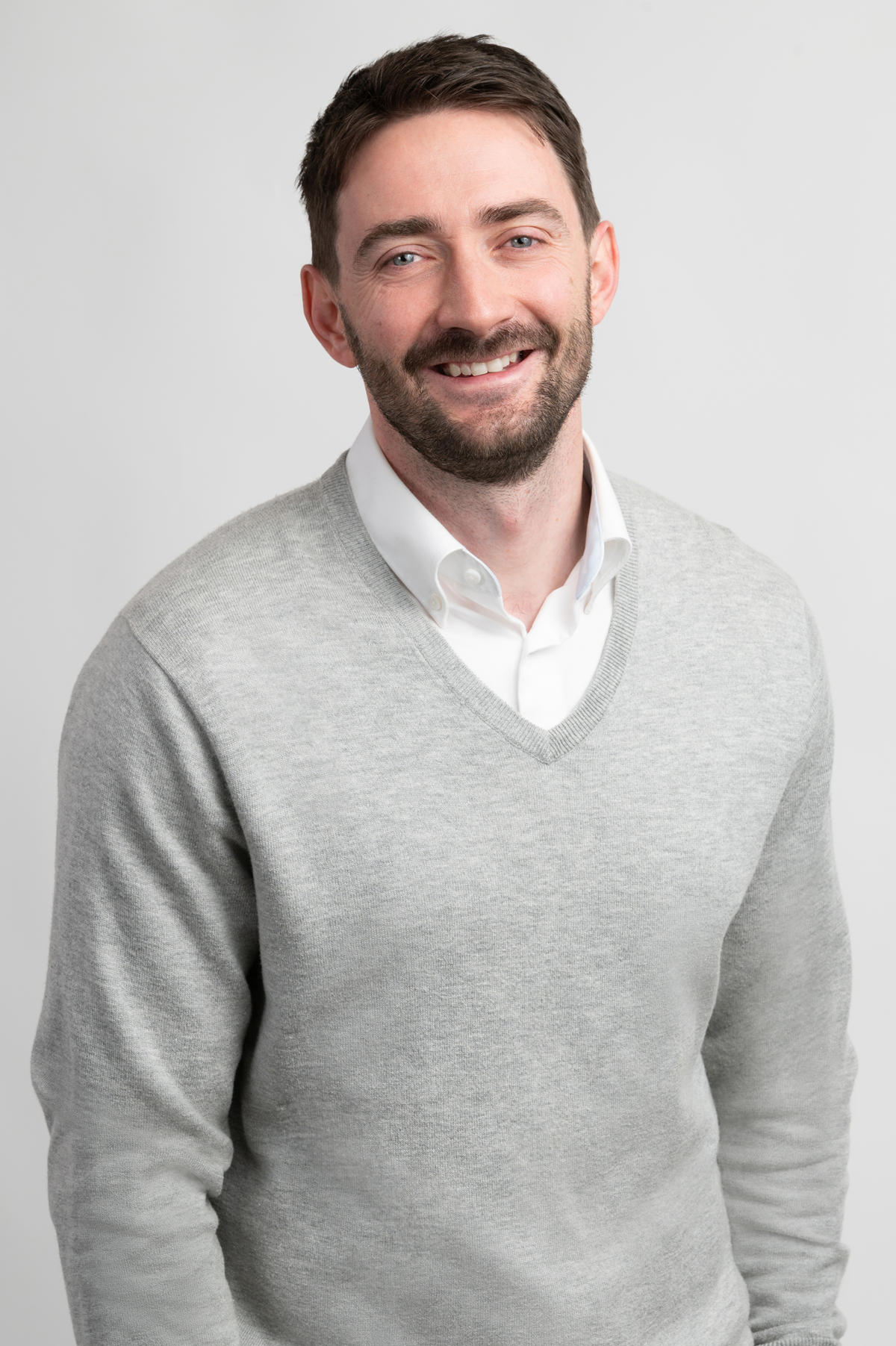
Adam Jarolim, M.Eng., P.Eng.
JRS Engineering
Adam is a Senior Project Engineer and building enclosure specialist who applies 14+ years of professional consulting experience to new construction and building rehabilitation projects throughout Western Canada. He is passionate about high-performance building envelope systems, with expertise spanning thermal efficiency, fenestration performance and design, durability, and constructability. Adam is particularly focused on advancing BC’s transition toward net-zero energy-ready construction, designing high-efficiency building envelope systems that balance ambitious sustainability targets with economic feasibility.
Adam holds a Master of Engineering in Building Science from BCIT and is a Professional Engineer with Engineers and Geoscientists BC (EGBC). Through his commitment to advancing the industry, he served as an active member of EGBC’s Building Enclosure Advisory Group for six years until it dissolved in 2024.
During his tenure with the Advisory Group, he co-authored several industry publications, including EGBC’s Practice Advisory: Climate Change Considerations for Building Enclosure Engineers and BCBEC’s Elements Magazine: Achieving Safe Radon Levels in Energy-Efficient Buildings.
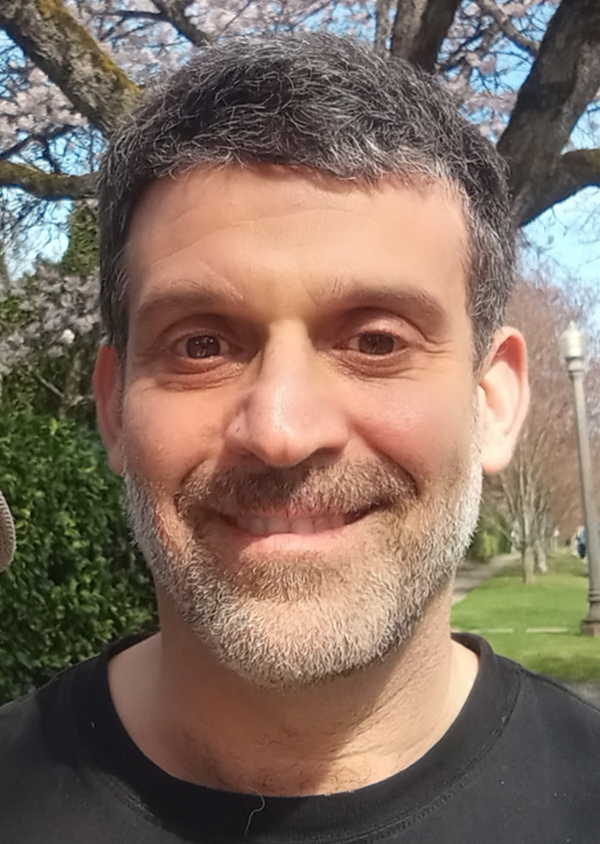
Noah Quastel, LLB LLM PhD,
Director, Law and Policy, Healthy Indoor Environments
BC Lung Foundation
Dr. Noah Quastel is a lawyer and social scientist (Human Geography, PhD, UBC, 2014). Since 2019 he has been the BC Lung Foundation’s director, law and policy, healthy indoor environments. He has conducted a significant body of research on law and policy of radon gas.
Presentation: Radon Risk in Energy Efficient Buildings
Radon is a colourless, odourless gas that can cause adverse health effects on building occupants. Recent elevated levels of radon have been discovered in buildings in British Columbia. As a result, there is a campaign by health authorities to get more buildings tested. The adverse effects of radon has been publicized recently by the media, often blaming the push for energy efficiency in buildings as a culprit for unintended elevated radon levels.
This presentation will demonstrate that radon control and energy efficiency can be achieved in tandem, summarize recent national and provincial code changes addressing radon risk, and highlight areas to pay attention to when it comes to design and construction for engineering and architecture professionals.
10:15 – 10:55am
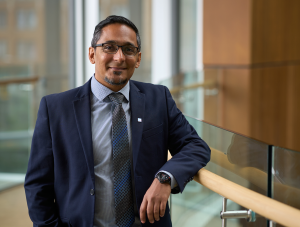
Sameer Hasham, BASc, P.Eng., CPHD
Read Jones Christoffersen Ltd.
Sameer Hasham, P.Eng., is a Principal at RJC Engineers, where he leads the Building Science group on Vancouver Island. As a building science engineer for over 15 years, he has expertise in both new construction and the restoration of existing buildings. A Certified Passive House Designer and Board Member of the BC Building Envelope Council (BCBEC), Sameer is dedicated to advancing high-performance building practices. His professional focus is on the delivery of sustainable, carbon-conscious, and resilient buildings, while ensuring a practical and balanced approach to design.
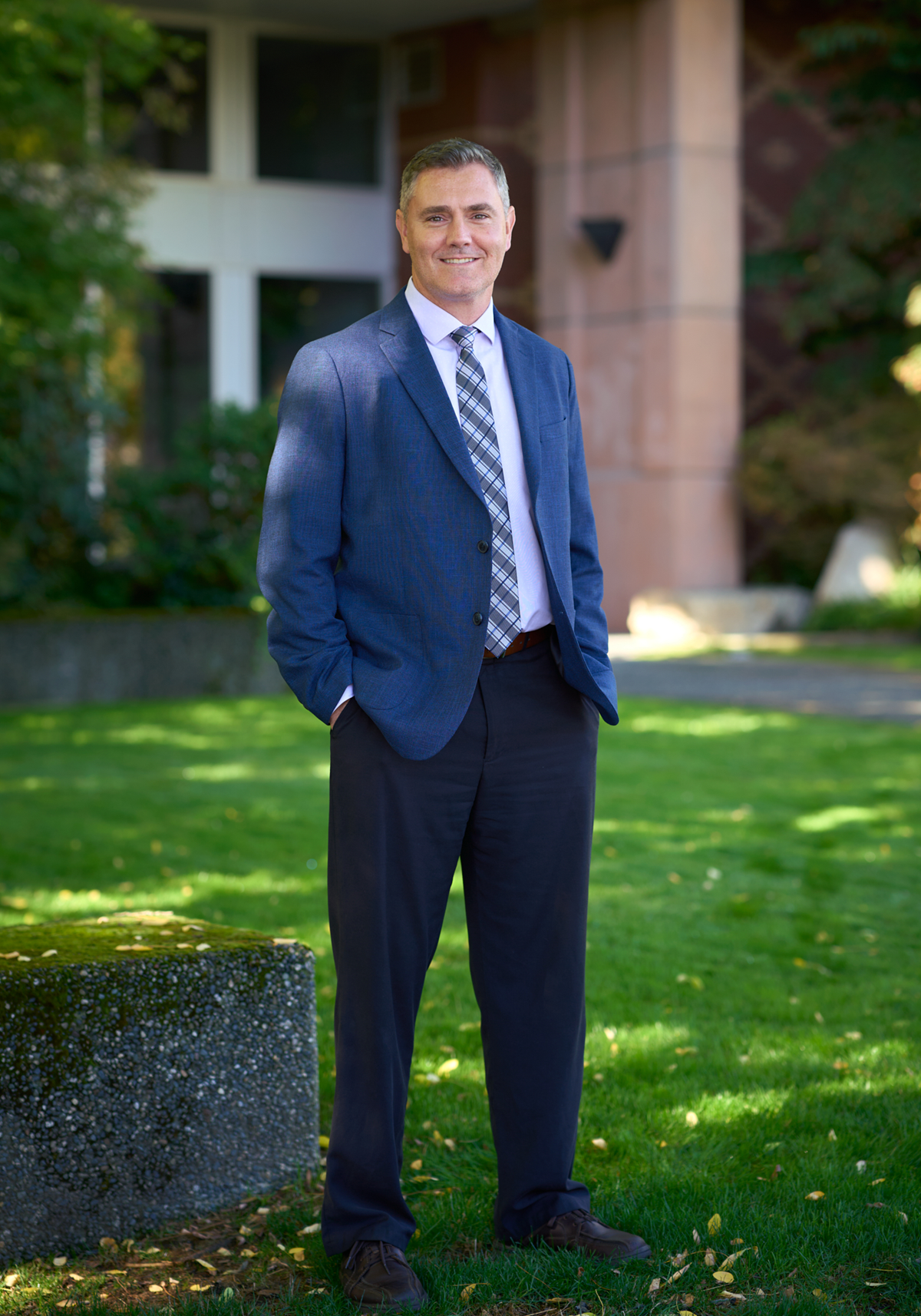
Jason Guldin, AScT, GSC, RRO
Read Jones Christoffersen Ltd.
Jason Guldin, a Principal with RJC Engineers, has been a key member of the Vancouver Island Building Science and Restoration Team for over 25 years. He leads Victoria’s Building Restoration Group, working closely with clients on both large and small building restoration projects across Vancouver Island and throughout British Columbia. Jason and his team provide a full range of engineering services, including building enclosure rehabilitations, roofing and waterproofing consulting, structural restoration, project management, and tender / contract law administration. Known for his meticulous, organized, and deadline-driven approach, Jason is the go-to resource for many clients. He is committed to delivering clear, timely information and a high-quality client experience as he helps owners maintain, repair, and renew their building assets.
Presentation: From Code to Construction: Establishing a Clear Process for Wind Uplift in Roofing
Wind uplift is one of the most critical considerations in roofing design, yet confusion often arises over who is responsible for its calculation and application. Manufacturers, architects, engineers, and contractors each play a role, but the absence of a clearly defined process has led to inconsistent approaches and potential gaps in accountability. This presentation will provide clarity by outlining roles and responsibilities for wind uplift design within the roofing industry, drawing parallels to established practices in secondary structural design. Code requirements, definitions, and interpretations will be reviewed to highlight current expectations and common misconceptions.
11:00 – 11:25am
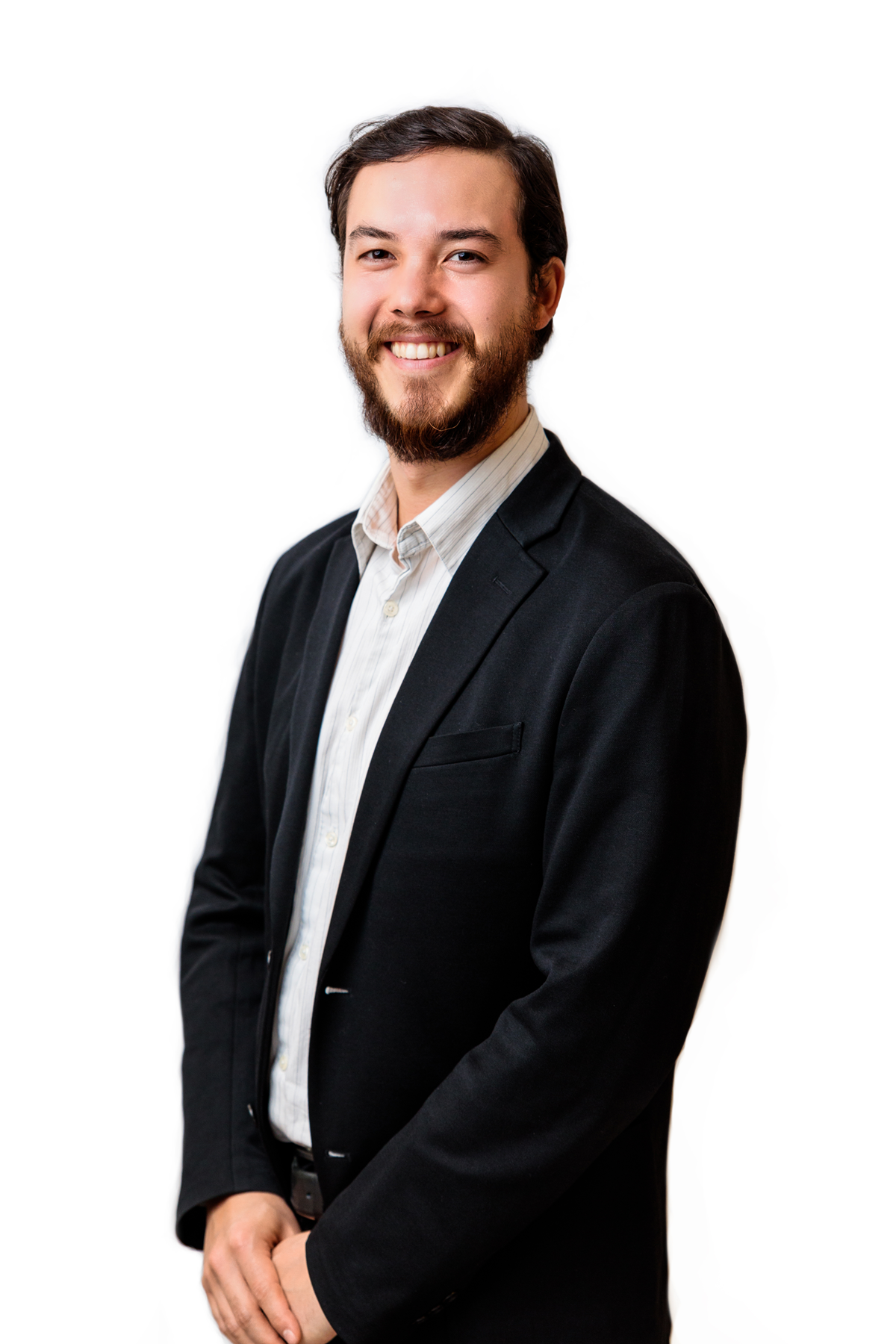
Timothy Wong, LEED AP, CPHC, BECxP
Entuitive
Timothy Wong brings more than 12 years of professional industry experience to his role across Canada, the United States, and abroad. Educated in architecture and engineering methodologies, his building envelope work focuses on material selection, system analysis and testing, environmental and structural performance, long-term behavior, fabrication, and detailing.
Timothy applies his depth of knowledge of building science to each of his projects, ensuring carefully considered assemblies and passive strategies are implemented to their fullest potential within the context of their site and function. He is an Adjunct Professor at the University of British Columbia and serves on the Western Canada Board for the Building Commissioning Association (BCxA)
Presentation: Building Enclosure Commissioning Best Practices
Given the enclosure represents the boundary to protect users and operators functioning unimpeded by the variations in climate, our focus as enclosure engineers, mechanical engineers and architects is delivering a continuous envelope to mitigate risks of thermal discomfort, early material deterioration, unsafe maintenance operations, and uncoordinated control systems. Building Enclosure Commissioning Providers are integral players in verification measures, which start in design and continue into the early service life of buildings, especially when planning for 50-100 year design service life criteria. A collaborative process has to be maintained between the designers, builders, and key owner/user stakeholders from substantial completion to end of service life for the systems involved.
1:00 – 1:45pm
KEYNOTE SPEAKER
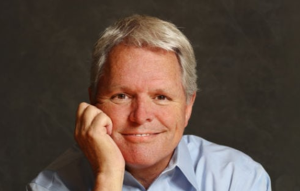
Larry Beasley, Speaker | Internationally Acclaimed Urban Planner
Larry Beasley is the “Distinguished Practice Professor of Planning” at the University of British Columbia and the founding principal of Beasley and Associates, an international planning consultancy. He gained international acclaim as the Director of Planning for the City of Vancouver.
Over thirty years of civic service, Mr. Beasley achieved land use and transportation plans along with careful development management that have dramatically reshaped Vancouver’s inner city. He also led the revitalization of neighbourhoods, a strong heritage preservation program, the City’s urban design studio and a successful civic fundraising initiative. For the last thirteen years of his civic service, he was a principal decision maker for Vancouver’s development approvals. He now teaches and advises the private sector and governments around the world.
His roles have included that of chairing the ‘National Advisory Committee on Planning, Design and Realty’ of Ottawa’s National Capital Commission; Chief Advisor on Urban Design for the City of Dallas, Texas; on the International Economic Development Advisory Board of Rotterdam in The Netherlands; and as the Special Advisor on City Planning to the government of Abu Dhabi in the United Arab Emirates.
For three years, he was also vice-president of Aquilini Development and he is now Senior Development Advisor to Concord Pacific Developments. Mr. Beasley has studied architecture and has degrees in geography and political science (B.A.) and planning (M.A.). He has also been awarded two Honorary Doctorate Degrees (Hon. L.L.D.), from Simon Fraser University and Dalhousie University.
He is a Fellow of the Canadian Institute of Planners, an Honorary Member of the Canadian Society of Landscape Architects and has been recognized as an “Advocate for Architecture” by the Royal Architectural Institute of Canada. He is also a Fellow of the Dallas Institute and sits on the Board of the Canadian Urban Institute. In 2007, he received the Kevin Lynch Prize from the Massachusetts Institute of Technology, the most prestigious award in American planning. Mr. Beasley is a Member of the Order of Canada, the nation’s highest honour for lifetime achievement.
Presentation: Sustainable Cities: New Directions in City Building
Larry will speak to the imperative of a new approach to city building that he calls “experiential planning”. This involves understanding and delivering cityscapes that people will truly desire and fall in love with and prefer over unsustainable forms. He will outline what he sees as the basic dimensions of the sustainable and humane city, arguing that the pivotal missing component in city building over the past century has been “placemaking.”
2:15 – 2:55pm
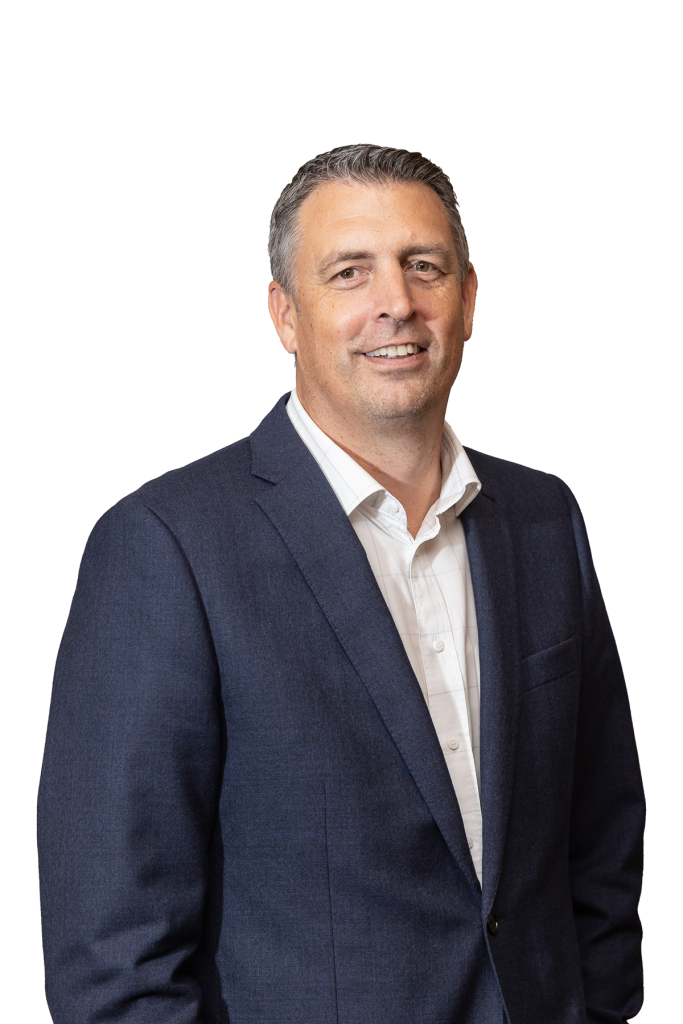
Anton Van Dyk, Dipl. T, LEED AP
Fenestration Specialist
JRS Engineering
Anton Van Dyk is a Principal and Senior Fenestration Consultant with over 25 years of Building Science and Fenestration manufacturing experience. This unique combination allows Anton to blend the fundamentals of building science with the fenestration industry which includes the product and its installation performance ability.
Anton specializes in building code application as it applies to fenestration and assists manufacturers, installers and designers to find paths for code compliance and to meet best practices. This allows manufactures to develop products to meet the expectations of the design team and future occupants of a building.
Presentation: Durability In Fenestration
As energy codes focus on whole building performance, we need to understand the impact this can have on building envelope components such as fenestration. This presentation will break down the impact high solar heat gain can have on a PVC window frame as well as occupant comfort. Lower U value windows and doors are also moving product selection away from aluminum frames, however the desire for the aluminum looks, such as dark bronze, charcoal and black exterior colours on PVC is resulting in product durability issues.
3:20 – 4:00pm
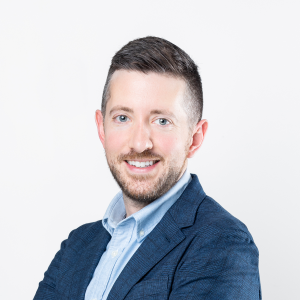
Aaron Petruic
Musson Cattell Mackey Partnership (MCMP Architects)
Aaron Petruic has his Bachelor of Architecture from Carleton University and his Masters of Architecture from the University of British Columbia. Since joining Musson Cattell Mackey Partnership (MCM) in 2015, Aaron has specialized in the design of mixed-use projects with a well-rounded focus that extends to all project phases. This includes over seven years working on The Post, one of the largest heritage revitalization projects in the history of Vancouver. Aaron’s multidisciplinary approach, combined with skills in planning and visualization, allow him to provide a high level of design consideration to each project.
Mark Thomspon
Musson Cattell Mackey Partnership (MCMP Architects)
Mark Thompson is one of the principal Design Partners of Musson Cattell Mackey Partnership (MCM) and brings a strong international focus to MCM, drawing upon his extensive experience in New Zealand, the United Kingdom, USA, China, and the Middle East.
A key principle of Mark’s design philosophy is the synthesis of sustainability with architecture in all its facets. He brings this philosophy, combined with his experience as a Project Lead on a number of MCM’s large-scale projects, to a wide range of building types including office buildings, hotels, residential, retail, mixed-use, convention centres and cruise ship terminals.
Presentation: Heritage Retrofit – The Post Case Study
Covering an entire city block in downtown Vancouver, The Post is an architectural case study that embodies the inherent innovation and sustainability of adapting a heritage asset to a large mixed-use program. Through a combination of urban design principles and advances in both construction techniques and building performance, the existing Main Post Office building avoided potential demolition and was reimagined as a vibrant community hub. Rather than ‘facadism’, a wholistic rehabilitation approach was taken to the project, substantially retaining the existing concrete and steel structure to divert over 40 thousand tonnes of waste from the landfill, and save over 22,000 tonnes of embodied carbon. This lecture will cover how the new additions successfully apply the objectives of the Standards and Guidelines for the Conservation of Historic Places in Canada. There will also be discussion around the code, construction, and design challenges of rehabilitating such a significant heritage asset.
4:05 – 4:45pm
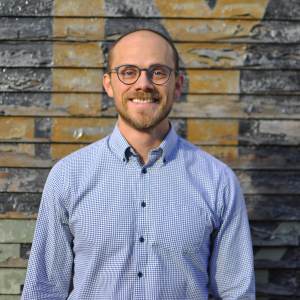
Alex Janusz, P﮳Eng﮳, M﮳A﮳Sc﮳
Evoke
Alex Janusz is a Building Energy Engineer at Evoke Buildings with diverse project experience ranging from residential, commercial, and institutional buildings, to deep energy retrofits and building policy research. Alex has worked on retrofits of existing buildings, including numerous deep energy retrofits projects in the past year targeting over 70% energy savings. He is passionate about addressing the critical challenge of retrofitting existing buildings, while seeking scalable, cost-effective solutions that also improve resilience, occupant comfort, and building durability.
Presentation: Beyond Energy Targets: Rethinking Value in Deep Energy Retrofits
Building retrofits increasingly include energy and GHG reduction targets; however, a hyperfocus on emissions can obscure other, equally important project objectives. Drawing from recently completed and ongoing work, this presentation offers valuable insights to help prepare the industry for the shift toward low-carbon buildings. A recent study of low-carbon enclosure design strategies for multi-unit residential buildings provides simple and practical frameworks for balancing operational and embodied carbon when designing enclosures. Examples from recent retrofit projects draw attention to common durability pitfalls and other often-overlooked factors and highlight the benefits of an enclosure-first retrofit approach.